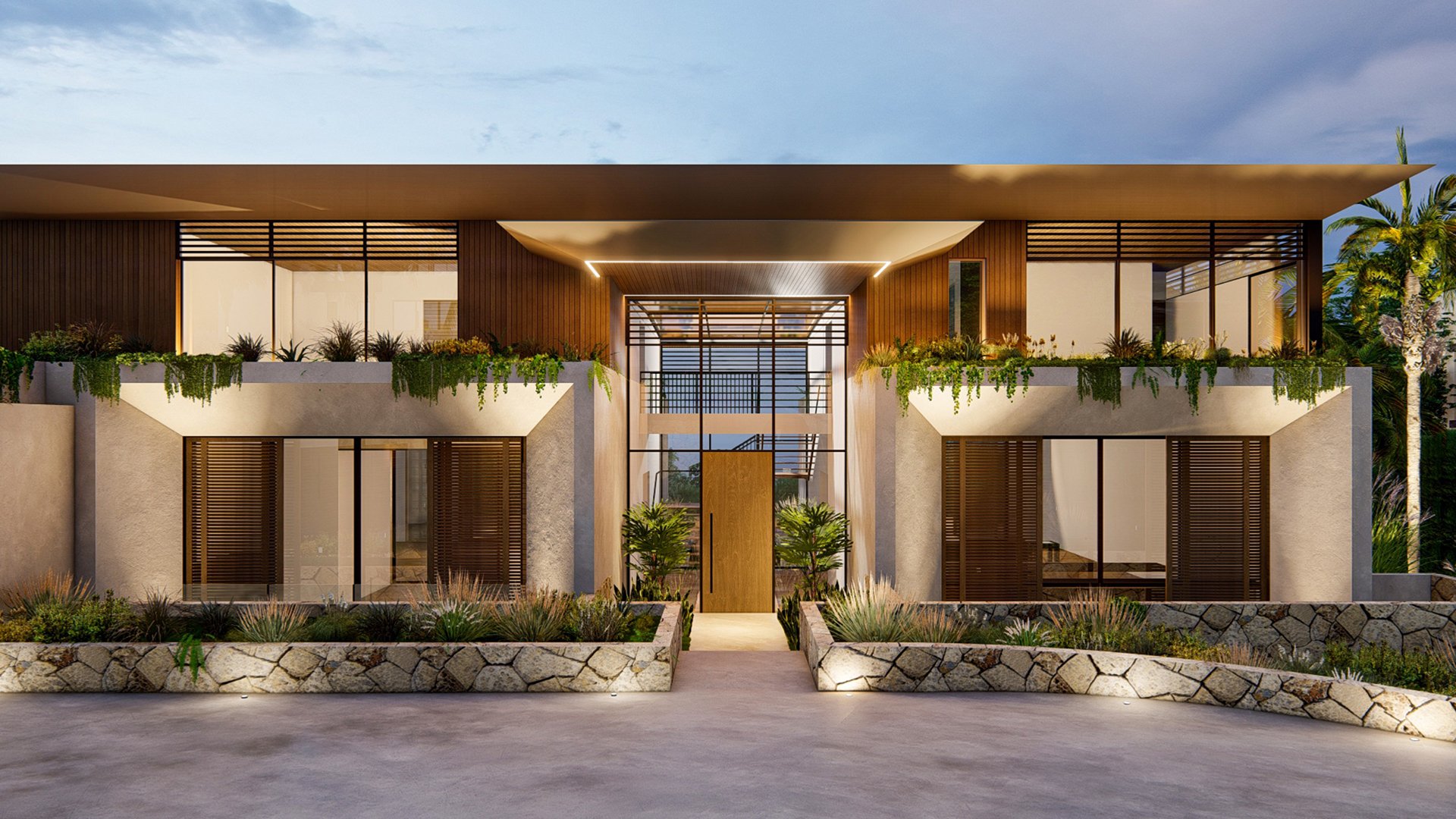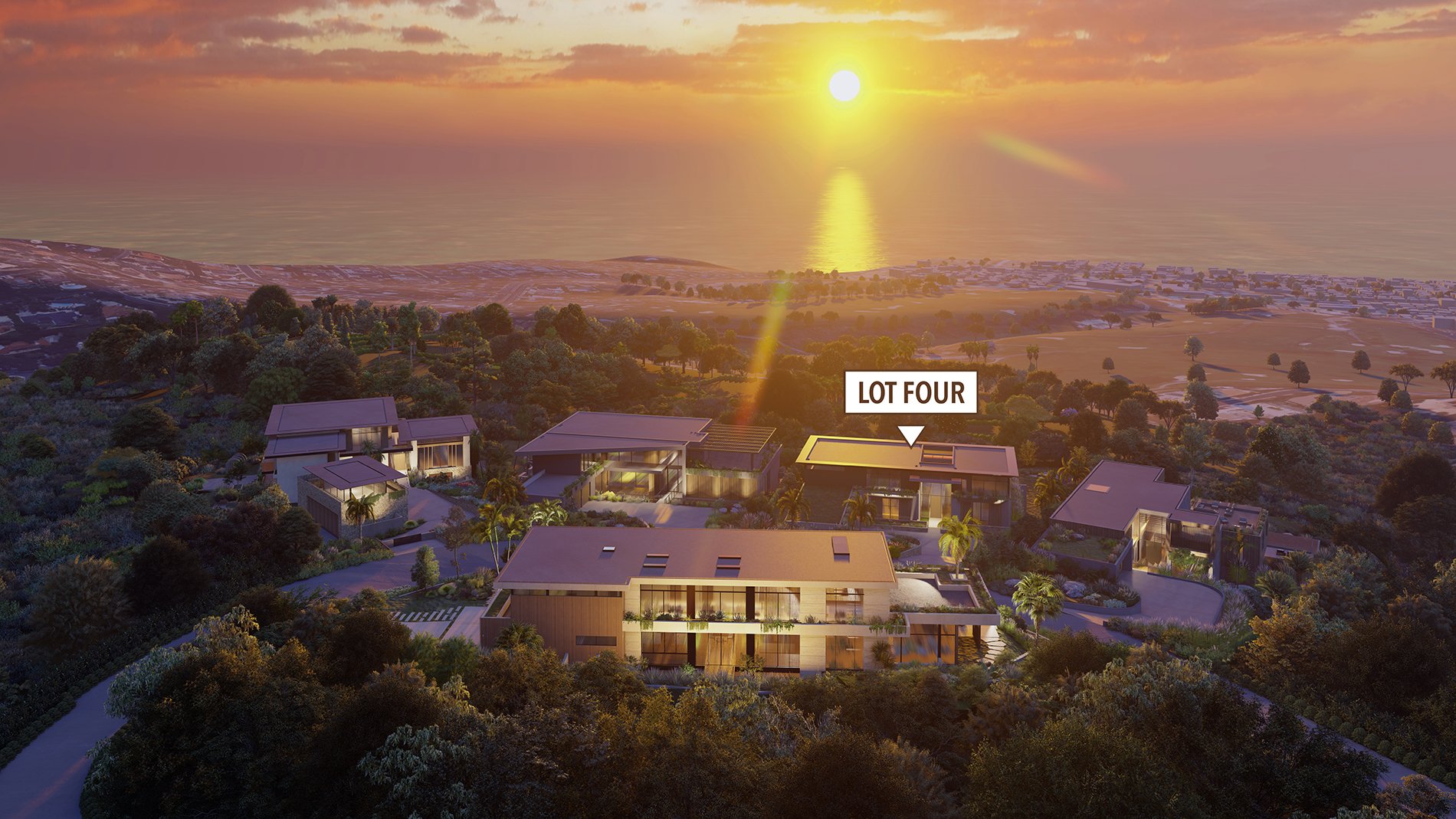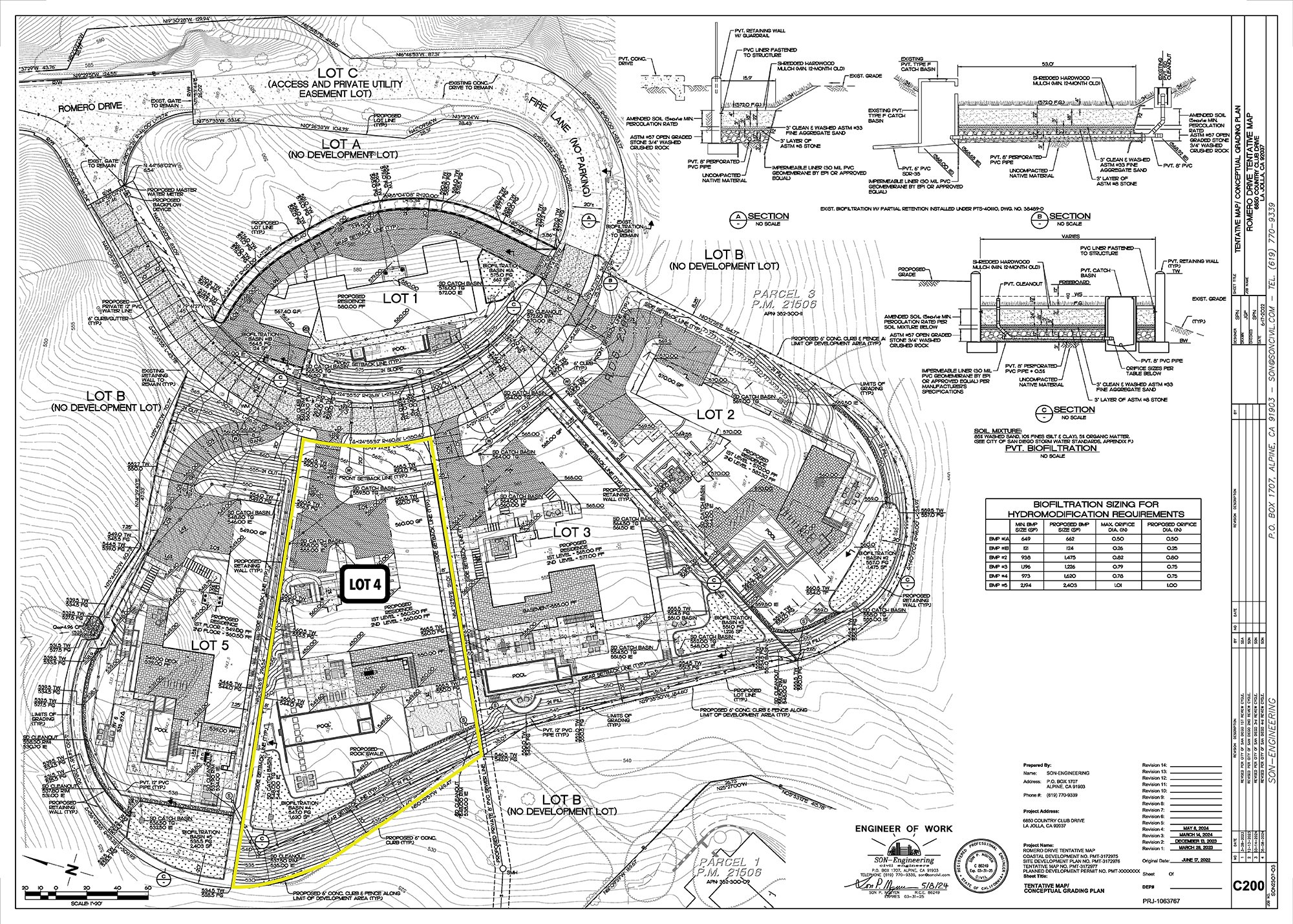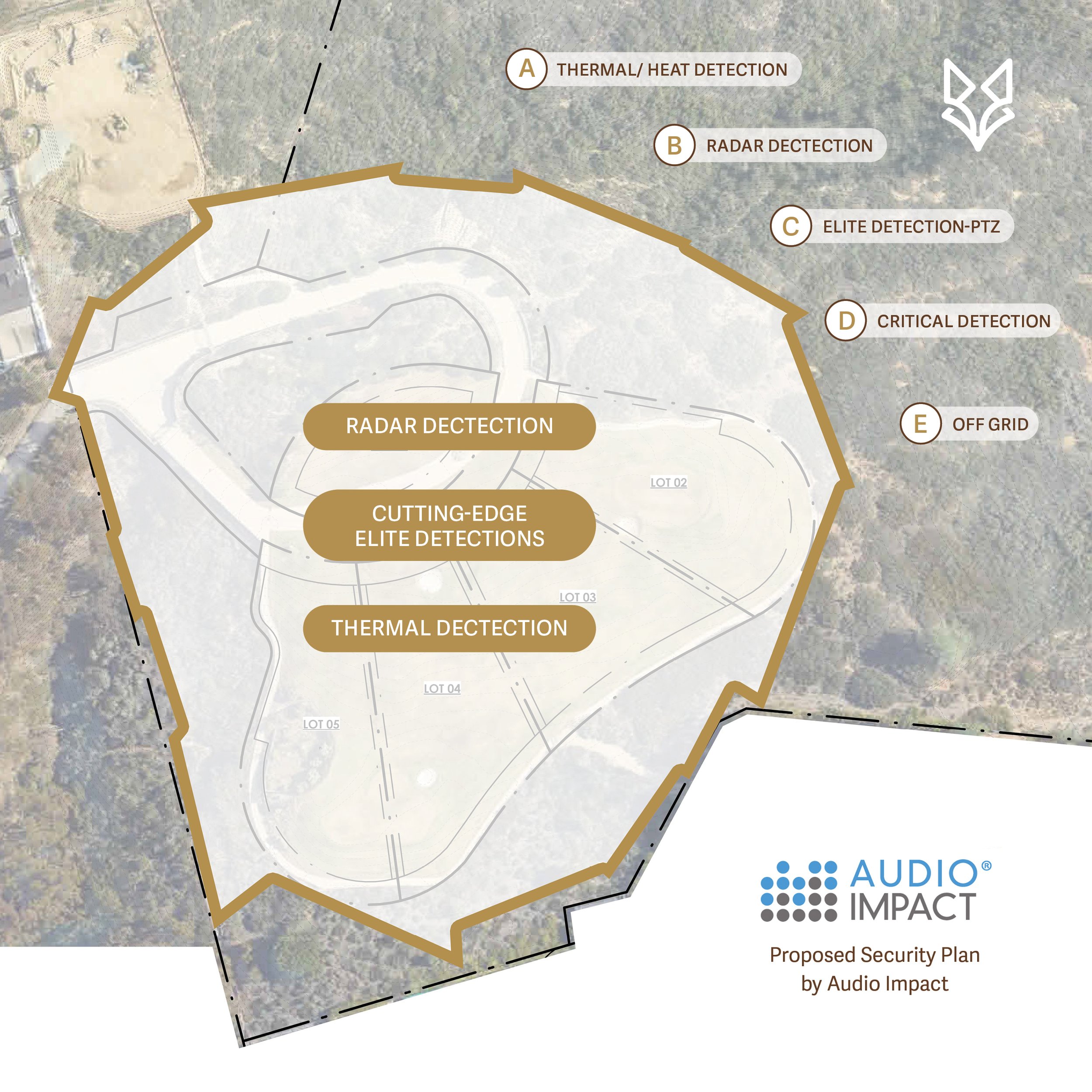
LOT FOUR - In Escrow
Proposed Plans For Residence: 6 Bedrooms | 7 + 2 Half Bathrooms (option for main level primary adding 1BD/1BA) | 12,739 SF. | 3-Car Garage | 31,505-SF. Lot
Bold and sculptural, the proposed residence for Lot Four is a 6-bedroom, 7.5-bath modern retreat that commands attention with its dramatic, slanted concrete base. A true architectural statement, the home’s foundation is carved with striking angular openings, anchoring the structure while creating an interplay of light, shadow, and movement. Above, sharp metal rooflines extend outward, their geometry accentuated by a central roofline that flows seamlessly from the entry through the stair hall, framing breathtaking views beyond.
Balancing its strength with warmth, the residence blends smooth white stucco, rich natural stone, and warm wood detailing. Operable wood screens on the upper levels provide both privacy and design flexibility, allowing the home to shift between openness and seclusion. The contrast of raw materials and organic textures gives the residence a distinct identity—modern, refined, and effortlessly in tune with its surroundings.
With its layered architectural composition, the proposed home is a testament to dynamic design—where foundation and form intersect in perfect harmony. A sculptural retreat set amidst lush surroundings, it embodies the art of balance between bold structure and tropical elegance.

Architectural Rendering

Architectural Rendering

Architectural Rendering

Architectural Rendering

Architectural Rendering

Architectural Rendering

Architectural Rendering

Architectural Rendering

Architectural Rendering

Architectural Rendering



Architectural Rendering

Architectural Rendering

Architectural Rendering

Architectural Rendering

Tentative Map

Proposed Security Plan

