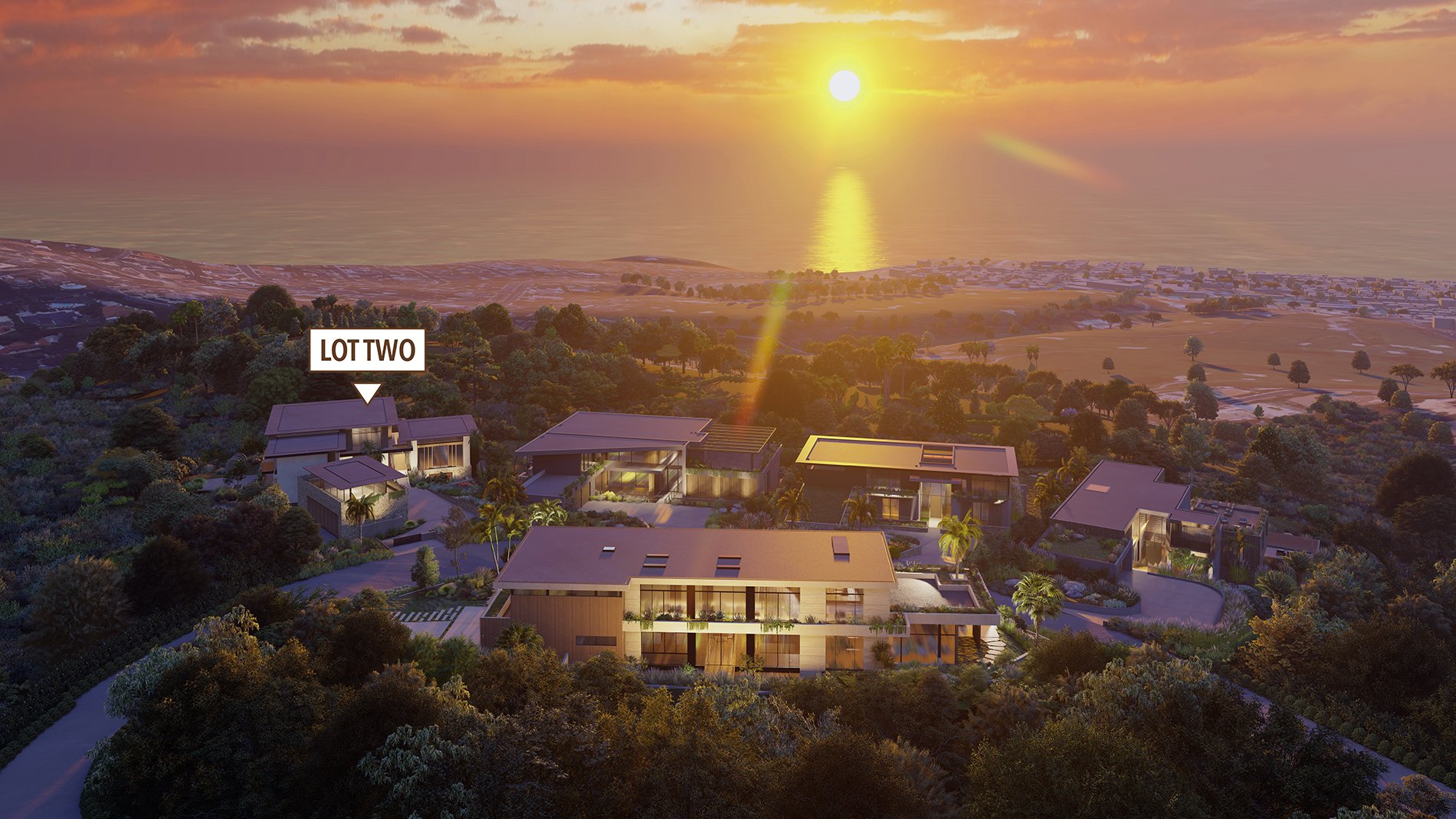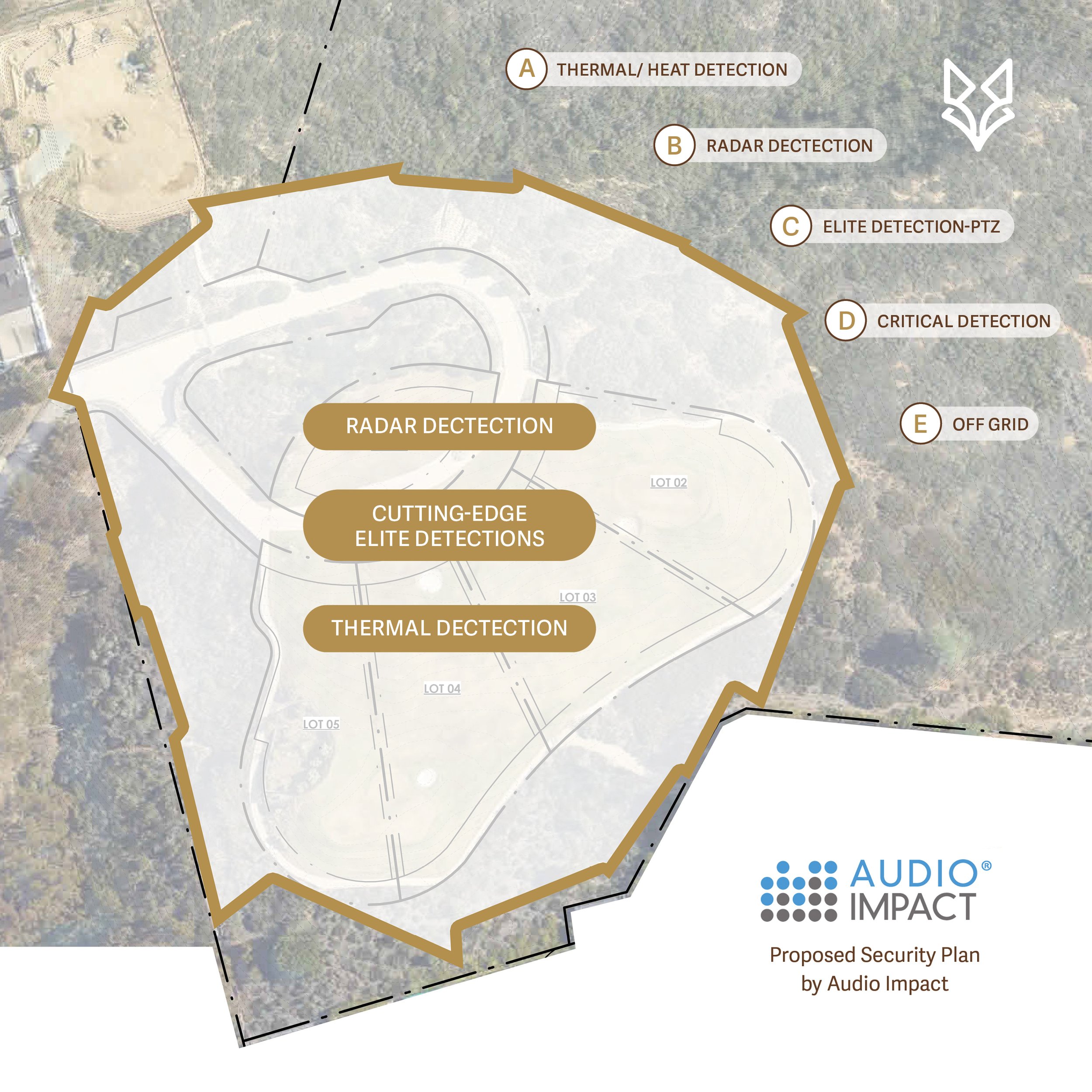
LOT TWO
Proposed Plans For Residence: 6 Bedrooms | 7 + 2 Half Bathrooms (option for main level primary suite to add 1BD/BA) | 12,439 SF. | 3-Car Garage | 32,138-SF. Lot
Nestled in the heart of Foxhill La Jolla, the proposed residence for Lot Two is a 12,500-square-foot, 6-bedroom, 7.5-bath tropical modern home with sweeping 270-degree views of the ocean, canyon, and surrounding nature preserve.
The home's striking design is defined by its wide, splaying wood rooflines, which appear to float effortlessly above the structure, evoking the serenity of a lush tropical canopy. Upon arrival, a bridge gracefully spans two sunken gardens, flooding the lower level with natural light while offering a dramatic and welcoming approach to the home.
Inside, the layout flows seamlessly, mimicking the ambiance of a boutique retreat. To the right, an entertainment "lobby" pavilion serves as the heart of the home, while the private family wing extends to the left. Operable wood screens wrap around the second floor, creating the illusion of a floating wood box. These screens can fully open to invite ocean breezes and frame panoramic views.
Anchored by a weathered stone base, this residence blends modern sophistication with rustic textures, creating a harmonious connection between nature and architecture. With its signature floating rooflines, seamless indoor-outdoor transitions, and thoughtful design, the proposed residence is a modern oasis and a true architectural gem on the edge of the nature preserve.

Architectural Rendering

Architectural Rendering

Architectural Rendering

Architectural Rendering

Architectural Rendering

Architectural Rendering

Architectural Rendering

Architectural Rendering

Architectural Rendering



Architectural Rendering

Architectural Rendering

Architectural Rendering

Architectural Rendering

Tentative Map

Proposed Security Plan

