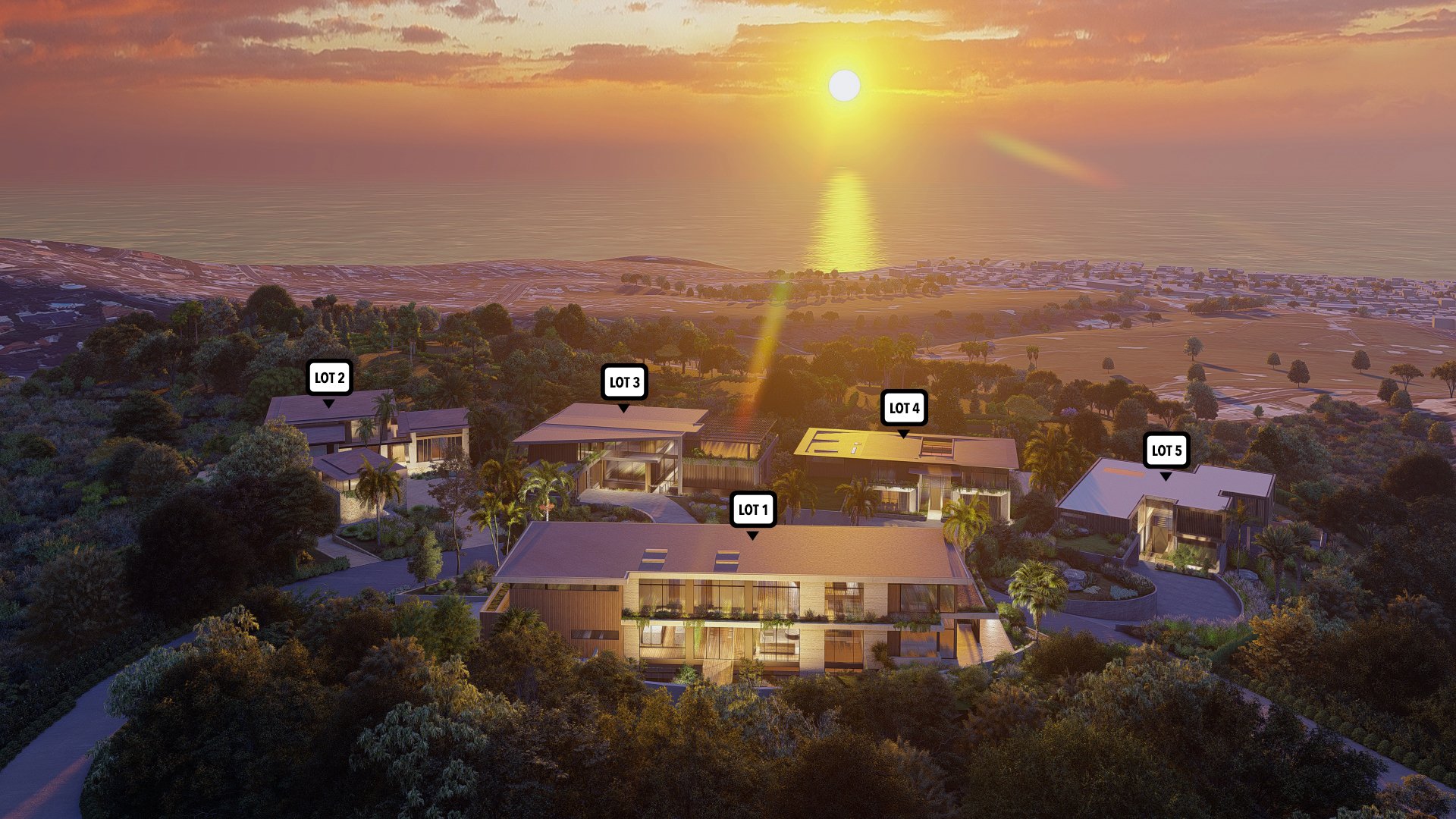
*PLEASE NOTE: ALL RESIDENTIAL PHOTOS ARE ARCHITECTURAL RENDERINGS
LOT ONE
Proposed Plans For Residence: 6 Bedrooms | 8.5 Bathrooms | 10,230 SF. | 4-Car Garage | 19,404-SF. Lot
Perched at the pinnacle of Foxhill La Jolla, the proposed home for Lot One is a striking minimalist homage to mid-century modern design. With its clean lines and expansive overhangs, this home pairs timeless elegance with bold travertine surfaces that seamlessly integrate into the natural surroundings. At more than 10,000 square feet, this 6-bedroom, 8.5-bath residence masterfully balances modern sophistication with tranquil warmth.
The home’s light, earthy stone reflects the golden hues of the setting sun, accentuating its architectural significance while blending into the serene coastal backdrop. The residence offers 180-degree ocean views at the front and a private nature preserve to the rear, creating a seamless connection between expansive panoramas and intimate tranquility.
A front-facing infinity pool mirrors the coastal horizon, enhancing the home’s visual harmony, while a sleek suspended bridgeway connects the living room to a private courtyard and lush lightwell gardens. The simplicity of the home’s form allows the beauty of its materiality and thoughtful outdoor spaces to shine, embodying the very essence of mid-century modern design.
*PLEASE NOTE: ALL RESIDENTIAL PHOTOS ARE ARCHITECTURAL RENDERINGS.















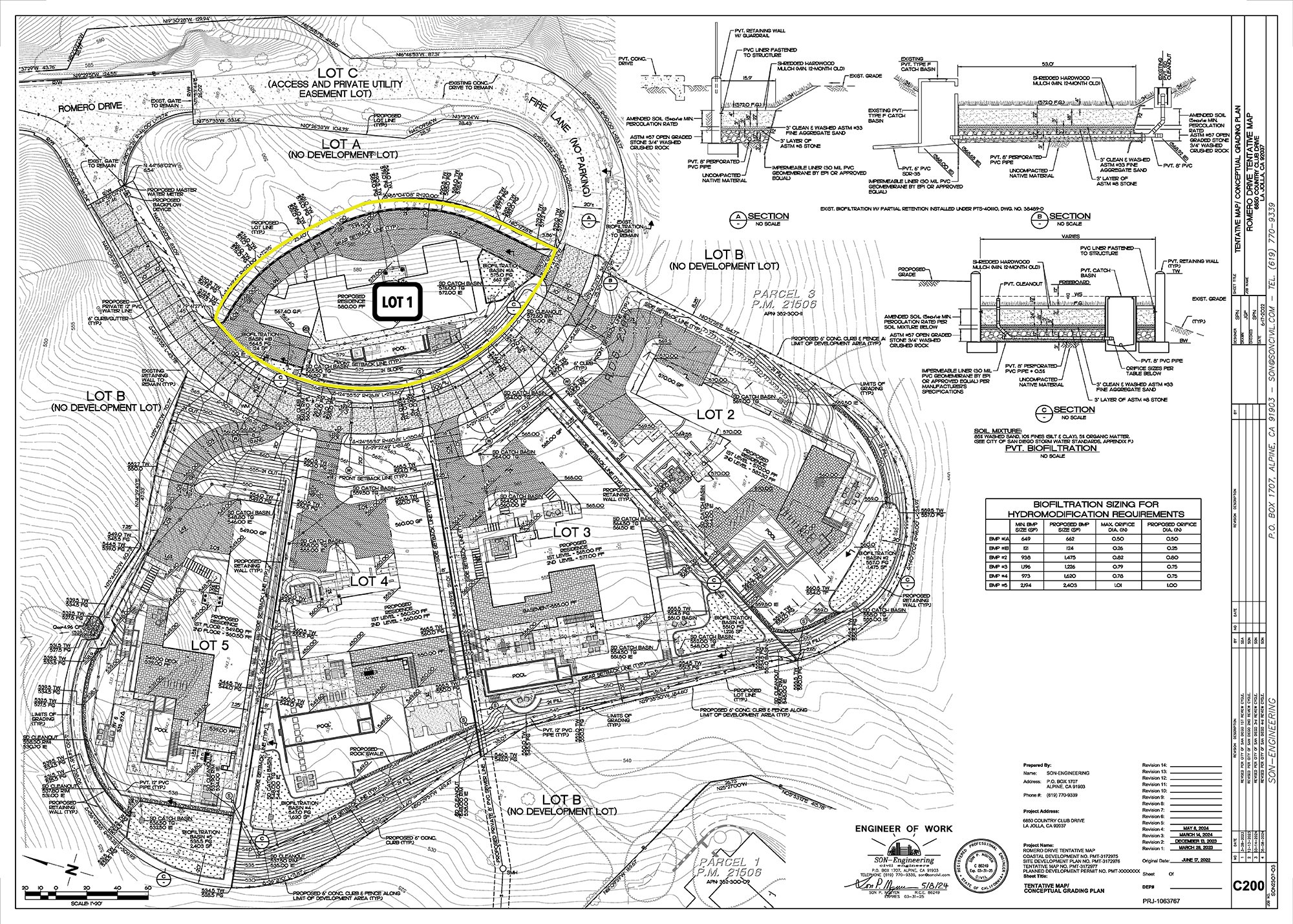


LOT TWO
Proposed Plans For Residence: 6 Bedrooms | 7 + 2 Half Bathrooms (option for main level primary suite to add 1BD/BA) | 12,439 SF. | 3-Car Garage | 32,138-SF. Lot
Set on the corner of La Jolla's Foxhill development, the proposed residence for Lot Two is a more than 10,700-square foot, 6-bedroom, 7-bath, 2-half bath tropical modern home with 270-degree views of the ocean, canyon, and nature preserve. The planned home's signature design feature, its wide, splaying wood roofs, seems to lift and float above the architecture, giving the sense that the roof itself is rising and elevating the entire structure. Approaching the home, a bridge spans two sunken gardens, filling the lower level with natural light while offering an adventurous welcome.
The proposed home's layout flows like a boutique hotel, featuring an entertainment "lobby" pavilion to the right and the private family wing to the left. Operable wood screens wrap around the second floor, creating the illusion of a floating wood box, which can open entirely to welcome stunning views and ocean breezes.
Anchored by a weathered stone base, the proposed residence on Lot Two blends modern elegance with rustic texture, creating a unique harmony between nature and architecture. With its distinctive rooflines and seamless indoor-outdoor flow, this home feels both expansive and light, a true modern oasis on the edge of the nature preserve.
*PLEASE NOTE: ALL RESIDENTIAL PHOTOS ARE ARCHITECTURAL RENDERINGS.
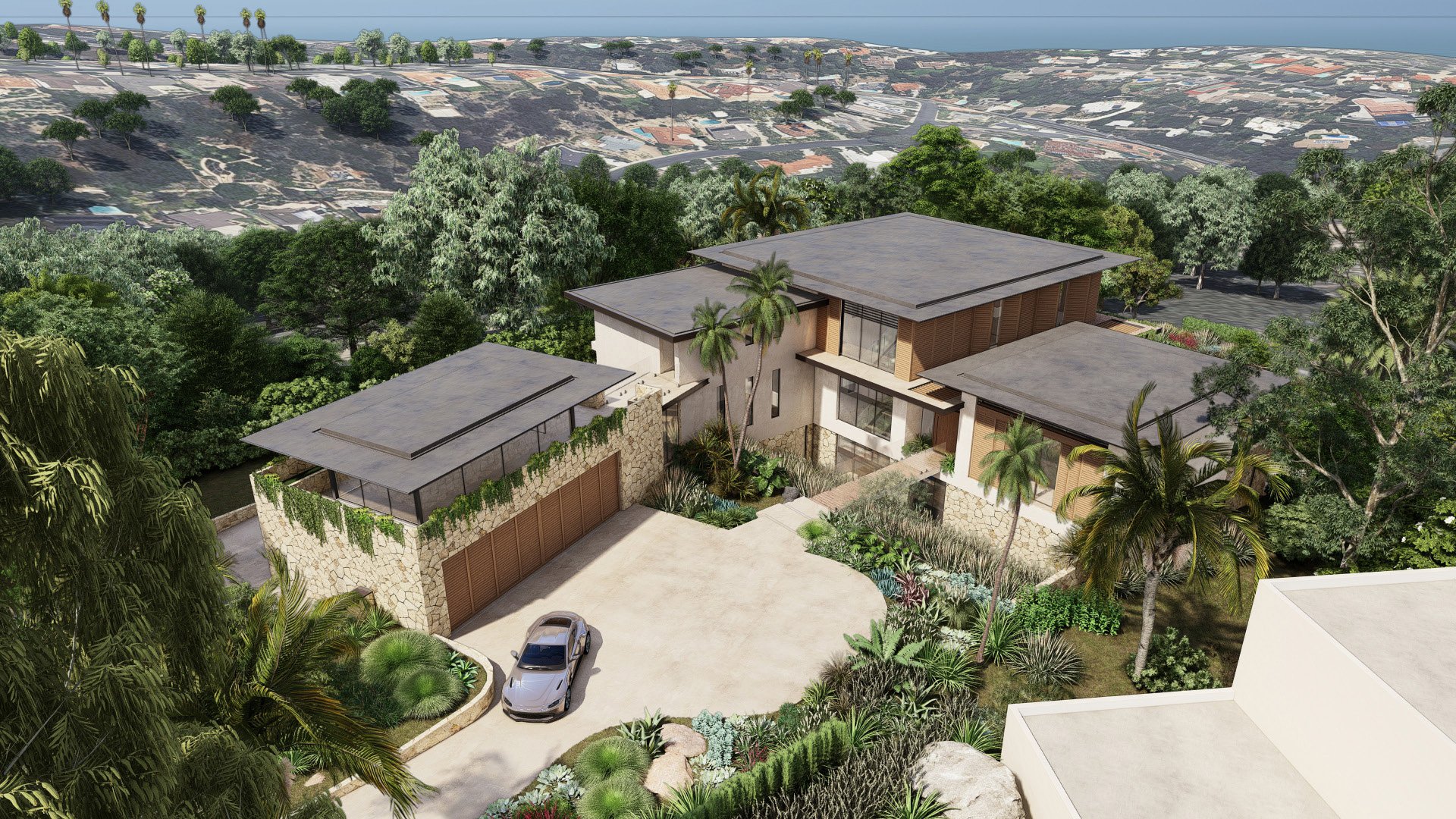







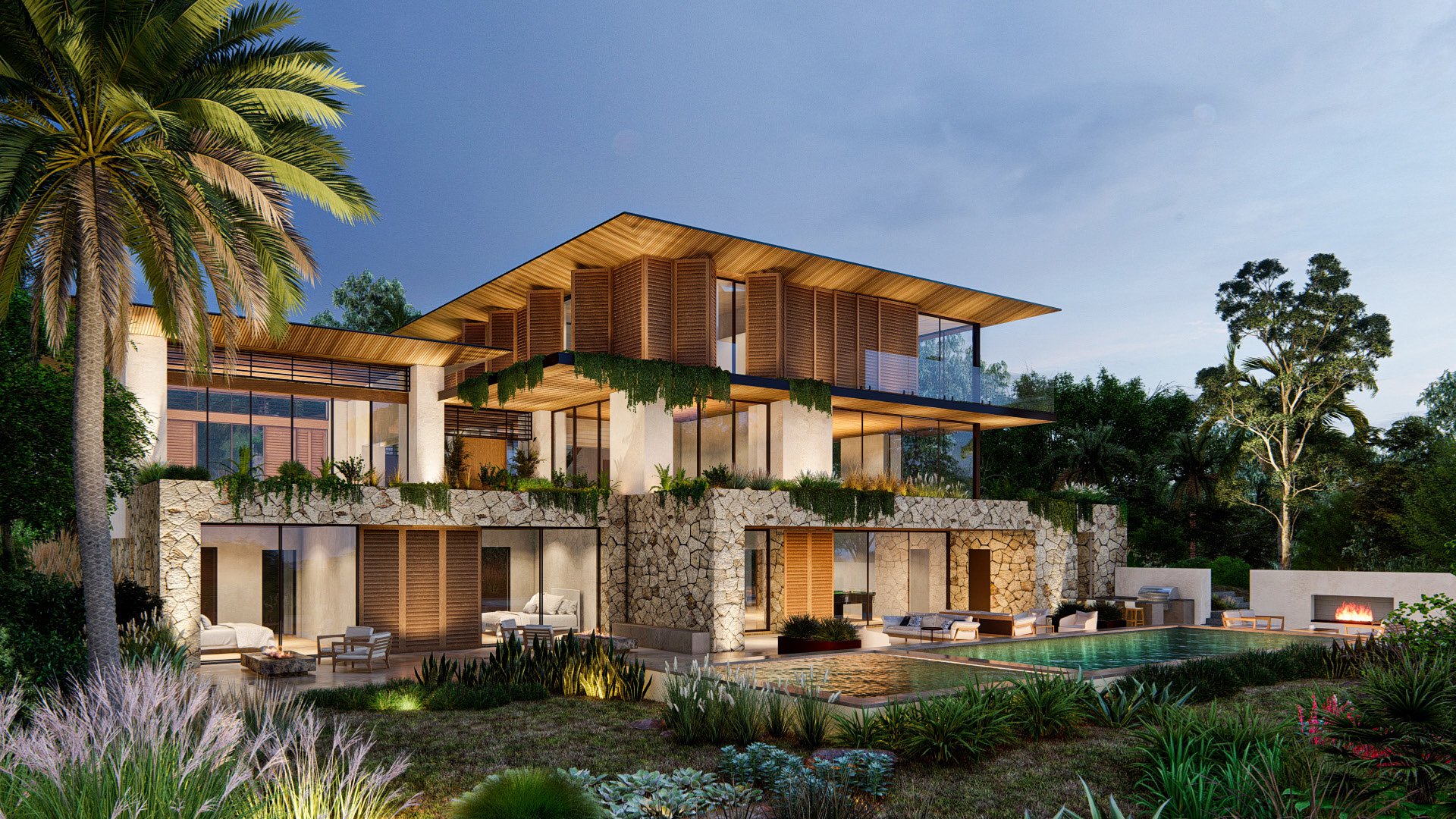


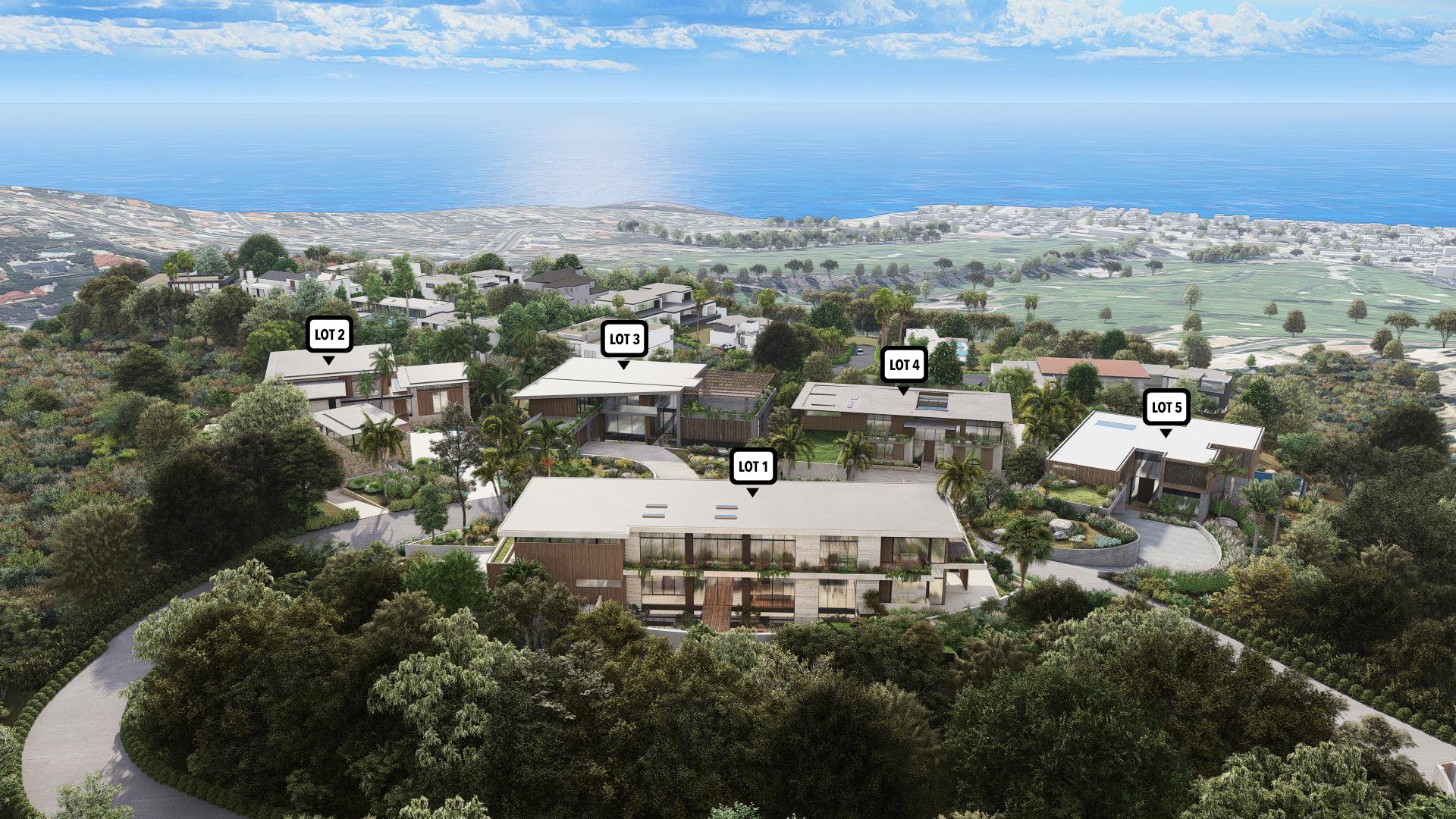






LOT THREE - In Escrow
Proposed Plans For Residence: 7 Bedrooms | 8 + 2 Half Bathrooms | 13,027 SF. | 3-Car Garage | 31,147-SF. Lot
Nestled in the center of the development, the proposed residence for Lot Three is a striking 11,400-square-foot, 7-bedroom, 8 + 2-half bath modern retreat. The architecture lives as a dynamic, geometric structure that appears to emerge from the surrounding landscape. Layering overhanging planters, filled with cascading greenery, soften the modernist lines and give the home an organic, almost untamed quality, blending the rawness of concrete with the vibrancy of nature.
To balance the boldness of the concrete, warm wood accents are thoughtfully integrated throughout, adding texture and inviting warmth to the design. These wood elements, seen in vertical slats and subtle detailing, provide a tactile contrast, softening the proposed home’s modern aesthetic while making it feel more welcoming and connected to the natural surroundings.
The design juxtaposes clean, minimalist concrete surfaces with a lush, verdant landscape, creating a unique harmony between urban and tropical elements. Expansive glass walls connect the interior to the outdoor spaces, allowing natural light to flood the home while offering unobstructed views of the surrounding greenery. Each level of the proposed home feels like a new discovery, with terraces and overhangs that provide shaded outdoor living areas enveloped by the tropical foliage.
*PLEASE NOTE: ALL RESIDENTIAL PHOTOS ARE ARCHITECTURAL RENDERINGS.












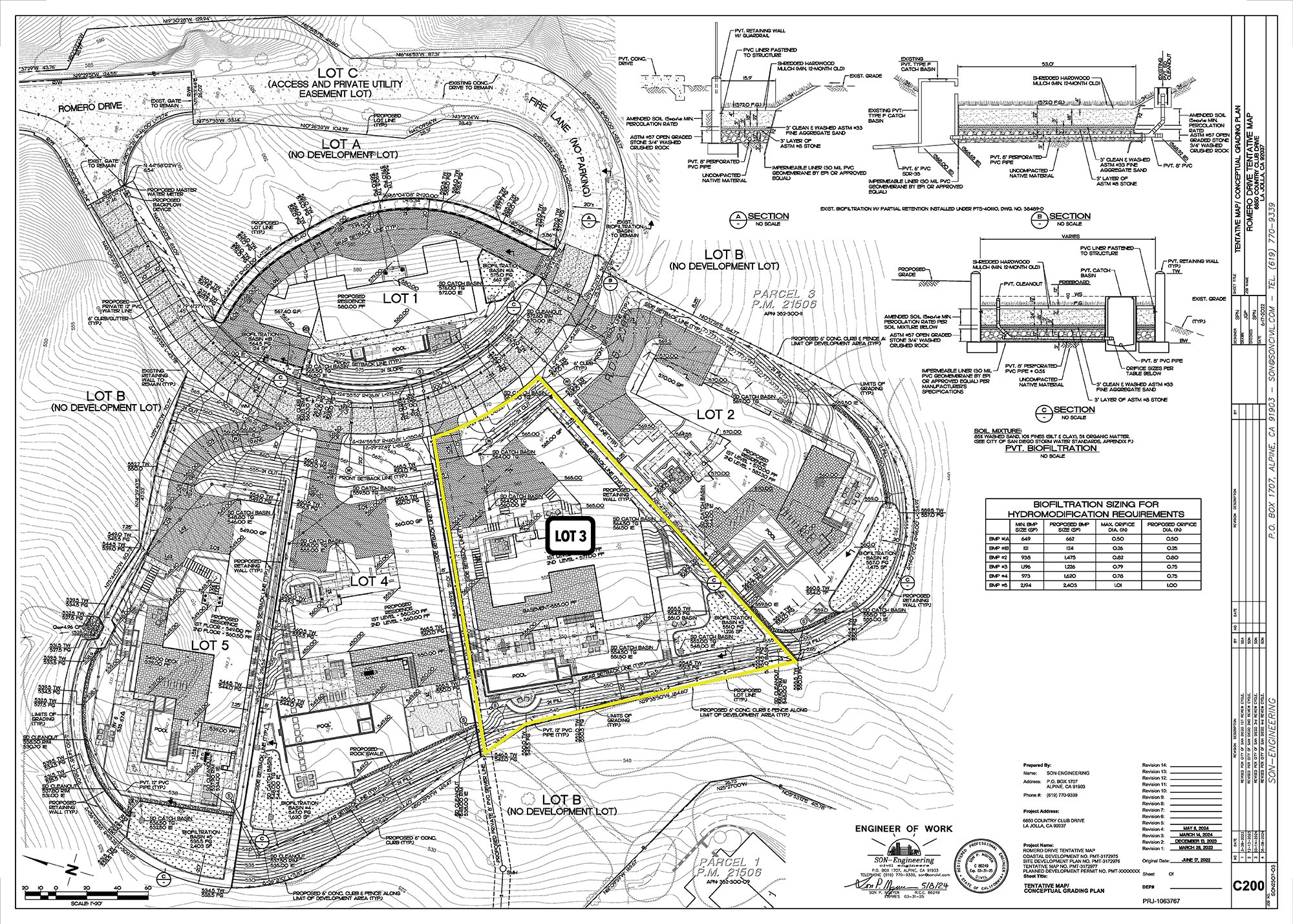


LOT FOUR - In Escrow
Proposed Plans For Residence: 6 Bedrooms | 7 + 2 Half Bathrooms (option for main level primary adding 1BD/1BA) | 12,739 SF. | 3-Car Garage | 31,505-SF. Lot
The proposed residence for Lot Four is a 6-bedroom, 7 + 2-half bath, 11,300-square-foot modern tropical retreat that makes a striking impression with its dramatic, slanted concrete stucco base. The base features large angular openings that ground the house while simultaneously creating bold visual interest. As you approach the home, sleek metal roofs with sharp angles draw the eye, while the central roofline extends through the entry and stair hall, highlighting the home's seamless flow from entrance to expansive views beyond.
This planned residence balances modernity with warmth, blending white stucco with natural stone and wood. Operable wood screens on the upper floors add both privacy and design flexibility, while allowing the living spaces to open up to the surrounding nature. The interplay of these materials and architectural elements gives the home its distinct character, combining clean lines with tropical nudges and natural textures.
With its carefully layered architecture, proposed residence for Lot Four stands as a bold yet harmonious example of modern design nestled in a lush setting. Its dynamic use of materials, accentuated by rich wood tones and natural stone, brings warmth and subtle tropical vibes to a structure that feels at once solid and welcoming.
*PLEASE NOTE: ALL RESIDENTIAL PHOTOS ARE ARCHITECTURAL RENDERINGS.















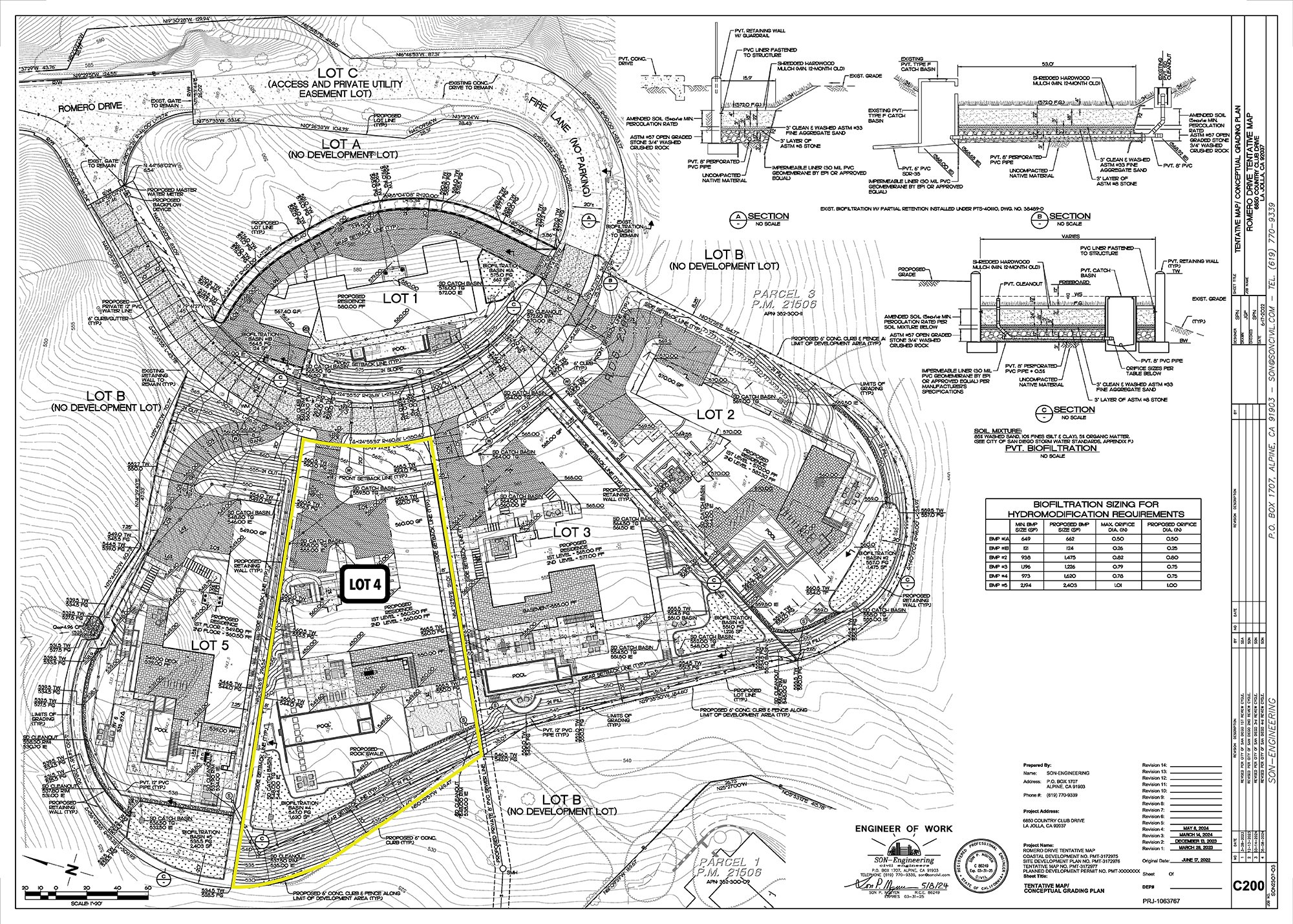


LOT FIVE
Proposed Plans For Residence: 5 Bedrooms | 6 + 3 Half Bathrooms (option for main level primary adding 1BD/1BA) | 12,613 SF. | 3-Car Garage | 32,210-SF. Lot
The proposed residence for Lot Five is a striking display of geometric volumes that orient directly toward the ocean while nestling alongside a canyon. The design is composed of stacking and overhanging boxes, creating dramatic cantilevers that maximize views and create dynamic outdoor spaces. The interplay between the solid concrete base and the lighter wood-framed upper levels creates a striking contrast, adding to the overall modern aesthetic. The home's position on a narrower lot allows it to take full advantage of the direct ocean views, with the frames extending outward toward the horizon.
The proposed residence for Lot Five utilizes a sophisticated material palette, blending concrete and warm wood elements to create an architectural form that feels both grounded and light. The overhanging boxes create shaded terraces for outdoor living, making this home a harmonious blend of structure and landscape, fully embracing its coastal setting.
*PLEASE NOTE: ALL RESIDENTIAL PHOTOS ARE ARCHITECTURAL RENDERINGS.


















